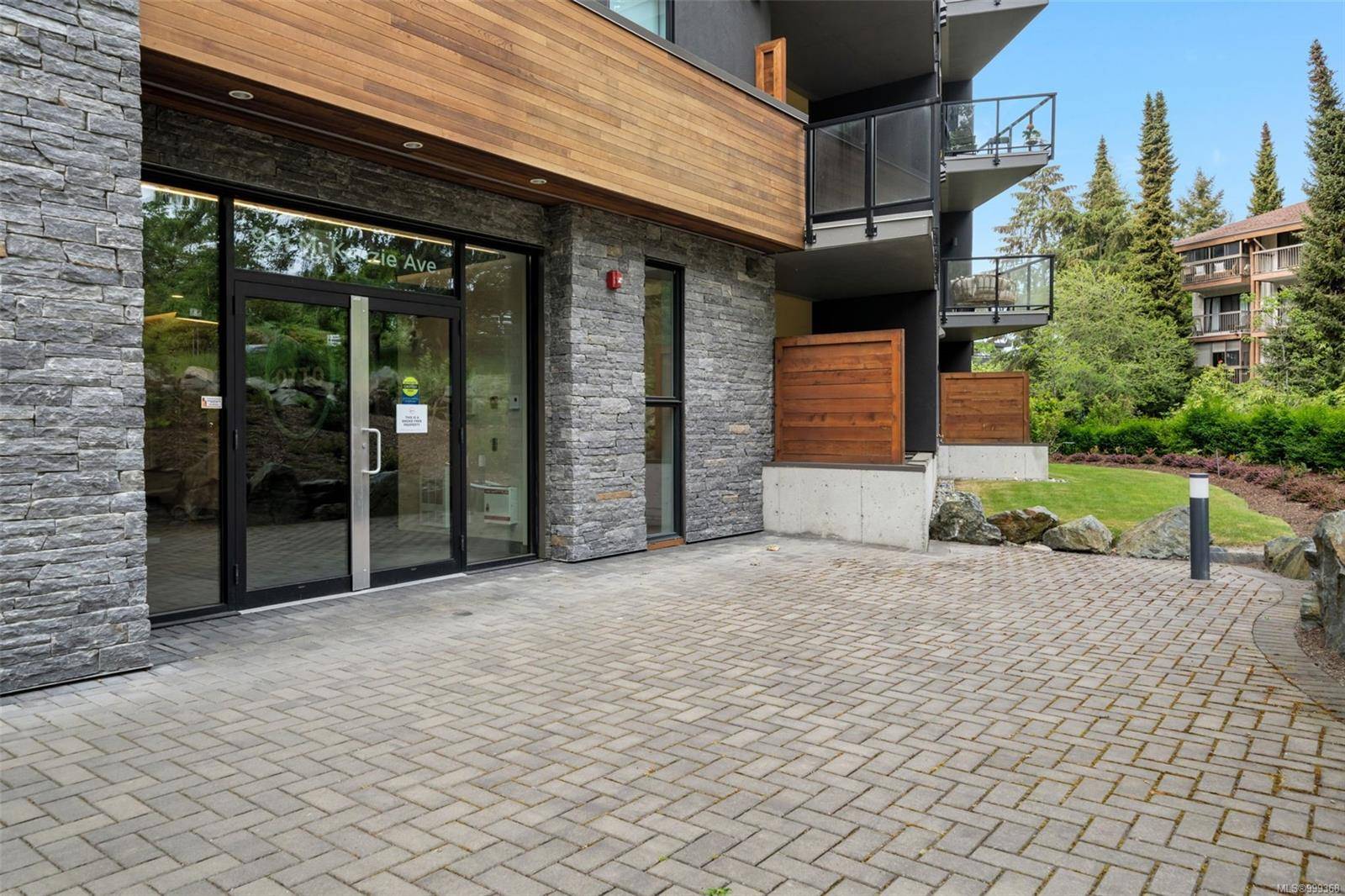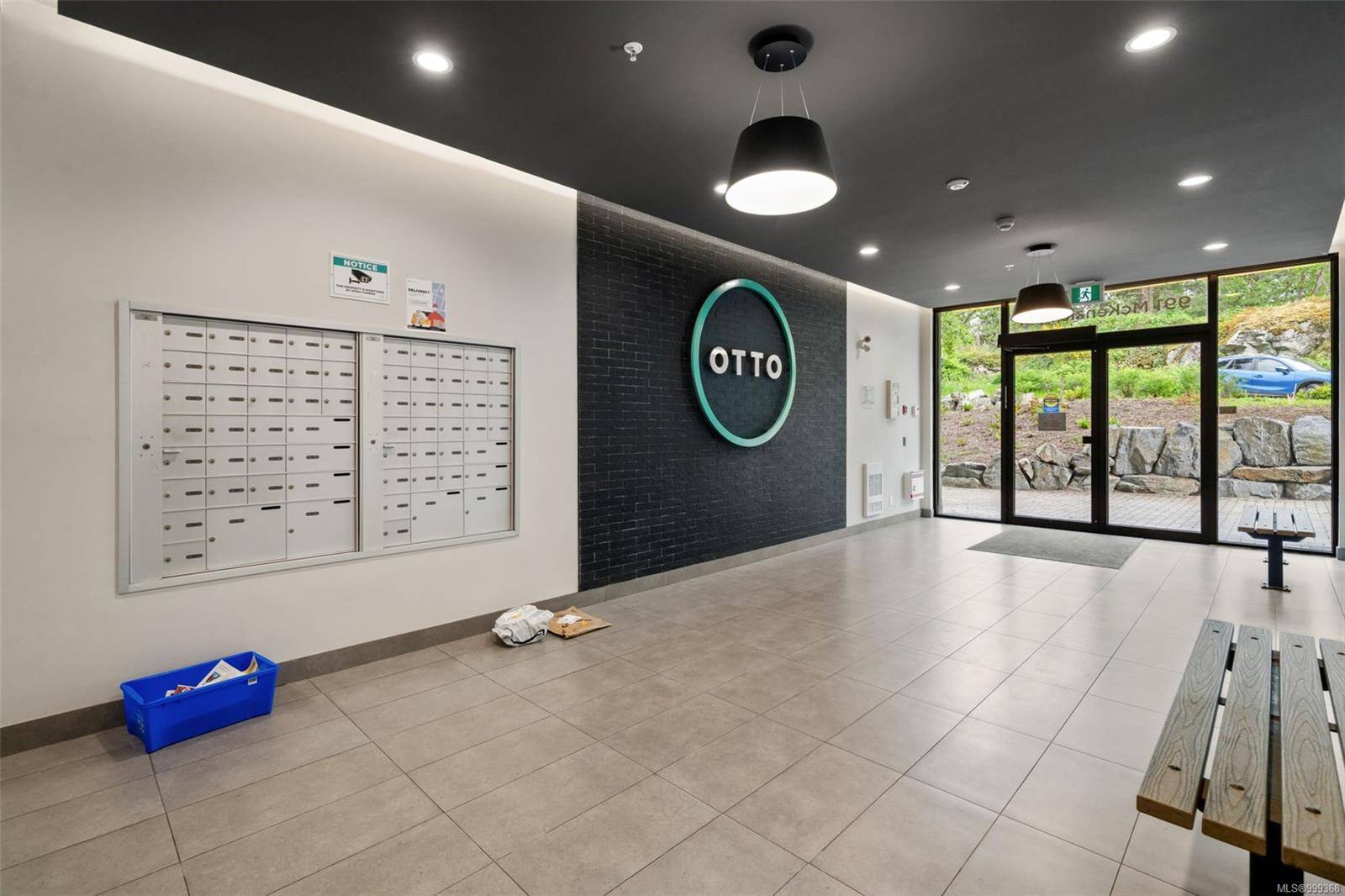991 Mckenzie Ave #207 Saanich, BC V8X 3G8
1 Bed
1 Bath
609 SqFt
UPDATED:
Key Details
Property Type Condo
Sub Type Condo Apartment
Listing Status Pending
Purchase Type For Sale
Square Footage 609 sqft
Price per Sqft $737
MLS Listing ID 999368
Style Condo
Bedrooms 1
HOA Fees $282/mo
Rental Info Unrestricted
Year Built 2019
Annual Tax Amount $2,278
Tax Year 2024
Lot Size 435 Sqft
Acres 0.01
Property Sub-Type Condo Apartment
Property Description
Inside, you'll find an open-concept floor plan, a sleek modern kitchen with stainless steel appliances, quartz countertops, in-suite laundry, and a high-efficiency heat pump for both heating and cooling. The suite also includes one secured underground parking space, a storage locker, and access to EV charging stations and bike storage.
Additional highlights include a community garden, strata fees that cover hot water, and flexible pet and rental policies—perfect for both residents and investors. Conveniently located within walking distance of Saanich Centre, major bus routes, and just a short drive or ride to UVic. Call Today!
Location
Province BC
County Capital Regional District
Area Se Swan Lake
Direction Northeast
Rooms
Basement None
Main Level Bedrooms 1
Kitchen 1
Interior
Interior Features Ceiling Fan(s), Closet Organizer, Dining/Living Combo
Heating Heat Pump
Cooling Air Conditioning, HVAC
Flooring Carpet, Laminate, Tile
Window Features Vinyl Frames
Appliance Built-in Range, Dishwasher, Dryer, Microwave, Oven/Range Electric, Range Hood, Washer
Laundry In Unit
Exterior
Parking Features EV Charger: Common Use - Installed, Underground
Amenities Available Bike Storage
Roof Type Asphalt Torch On
Handicap Access Accessible Entrance, No Step Entrance, Wheelchair Friendly
Total Parking Spaces 1
Building
Lot Description Central Location
Building Description Cement Fibre,Concrete,Frame Wood, Condo
Faces Northeast
Story 4
Foundation Poured Concrete
Sewer Sewer Connected
Water Municipal
Structure Type Cement Fibre,Concrete,Frame Wood
Others
Tax ID 030-817-749
Ownership Freehold/Strata
Pets Allowed Cats, Dogs
Virtual Tour https://www.youtube.com/watch?v=rwIlcZ9gwnA





