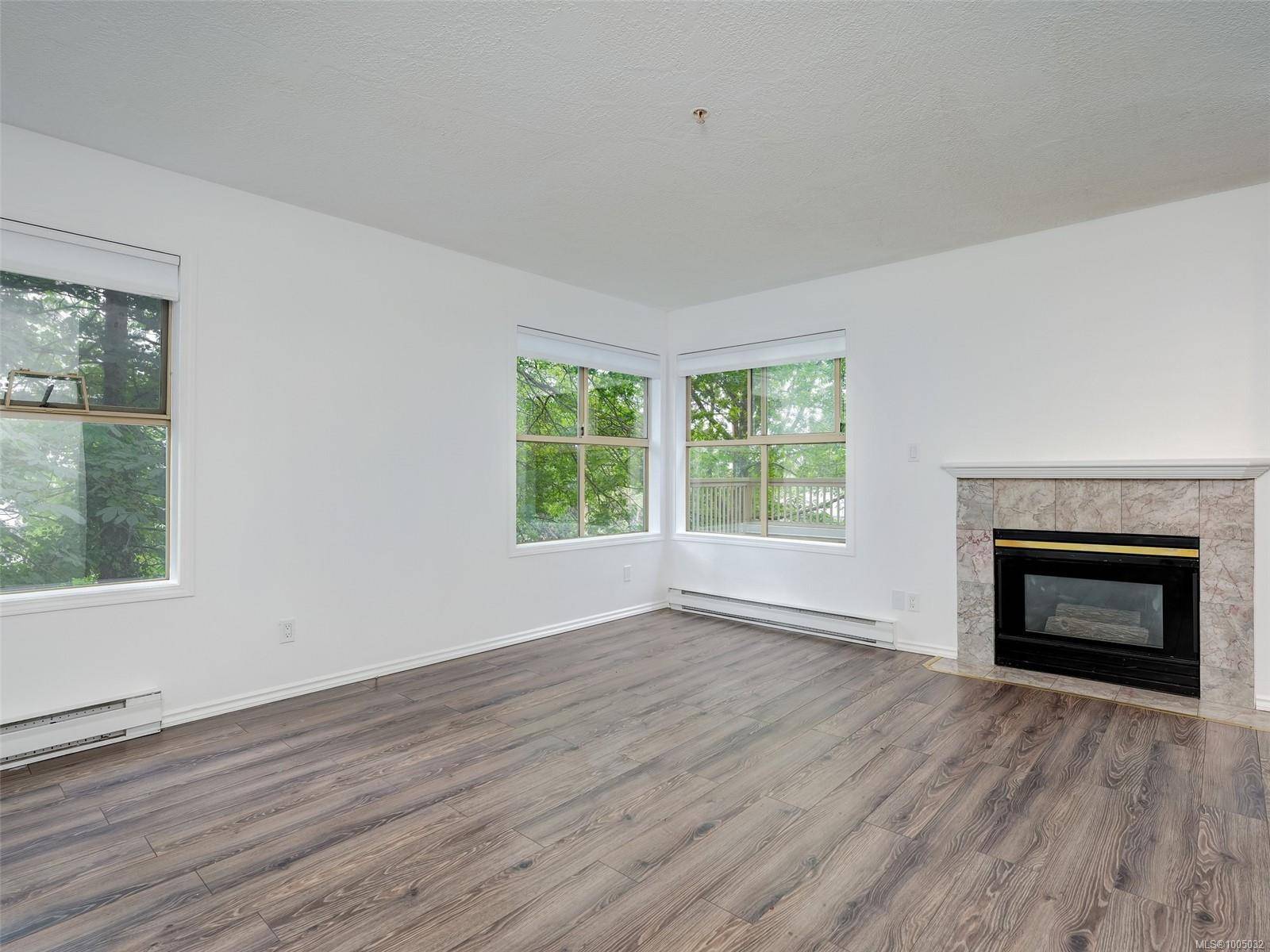3363 Glasgow Ave #101 Saanich, BC V8X 1M5
2 Beds
2 Baths
1,002 SqFt
UPDATED:
Key Details
Property Type Condo
Sub Type Condo Apartment
Listing Status Active
Purchase Type For Sale
Square Footage 1,002 sqft
Price per Sqft $516
Subdivision Oakview Court
MLS Listing ID 1005032
Style Condo
Bedrooms 2
Condo Fees $611/mo
HOA Fees $611/mo
Rental Info Unrestricted
Year Built 1992
Annual Tax Amount $2,374
Tax Year 2024
Lot Size 1,306 Sqft
Acres 0.03
Property Sub-Type Condo Apartment
Property Description
Location
Province BC
County Capital Regional District
Area Se Quadra
Direction Cloverdale to Inverness left on Glasgow, end of the street at the cul-de-sac.
Rooms
Main Level Bedrooms 2
Kitchen 1
Interior
Interior Features Closet Organizer, Dining Room, Eating Area, Storage
Heating Baseboard, Electric, Natural Gas
Cooling None
Fireplaces Number 1
Fireplaces Type Gas, Living Room
Fireplace Yes
Appliance Dishwasher, Dryer, Oven/Range Electric, Refrigerator, Washer
Heat Source Baseboard, Electric, Natural Gas
Laundry In Unit
Exterior
Parking Features Garage
Garage Spaces 1.0
Roof Type Membrane,Metal
Accessibility Accessible Entrance, Ground Level Main Floor, No Step Entrance, Wheelchair Friendly
Handicap Access Accessible Entrance, Ground Level Main Floor, No Step Entrance, Wheelchair Friendly
Total Parking Spaces 1
Building
Lot Description Central Location, Cul-de-sac, Easy Access, Family-Oriented Neighbourhood, Landscaped, Near Golf Course, Park Setting, Private, Quiet Area, Recreation Nearby, Serviced, Shopping Nearby
Faces North
Entry Level 1
Foundation Poured Concrete
Sewer Sewer To Lot
Water Municipal
Structure Type Aluminum Siding,Frame Wood,Wood
Others
Pets Allowed Yes
Tax ID 017-750-385
Ownership Freehold/Strata
Miscellaneous Balcony,Deck/Patio
Pets Allowed Aquariums, Birds, Caged Mammals, Cats, Dogs





