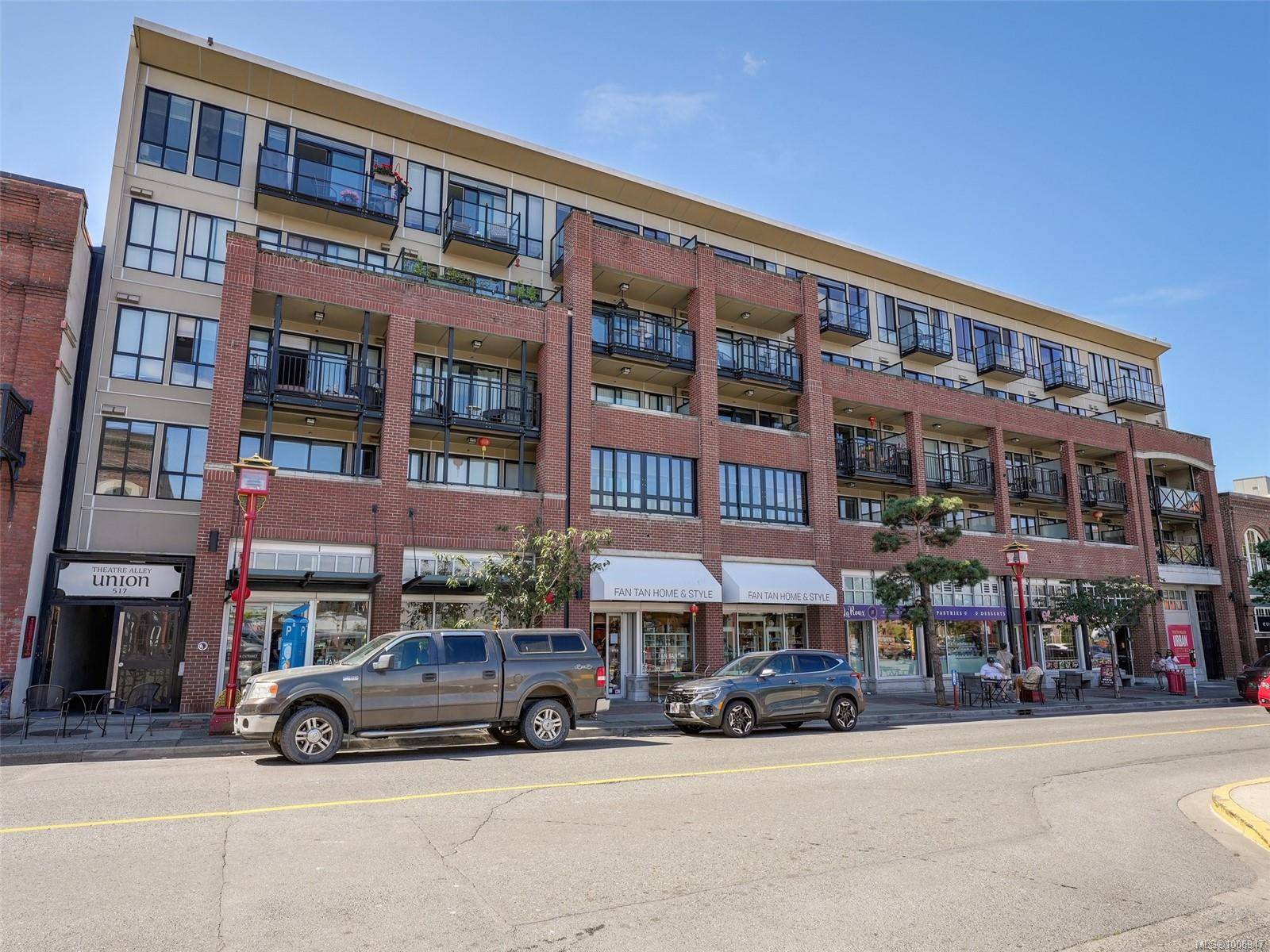517 Fisgard St #405 Victoria, BC V8W 0C5
1 Bed
1 Bath
613 SqFt
UPDATED:
Key Details
Property Type Condo
Sub Type Condo Apartment
Listing Status Active
Purchase Type For Sale
Square Footage 613 sqft
Price per Sqft $815
Subdivision The Union
MLS Listing ID 1006947
Style Condo
Bedrooms 1
Condo Fees $349/mo
HOA Fees $349/mo
Rental Info Unrestricted
Year Built 2014
Annual Tax Amount $2,974
Tax Year 2025
Property Sub-Type Condo Apartment
Property Description
Location
Province BC
County Capital Regional District
Area Vi Downtown
Rooms
Basement None
Main Level Bedrooms 1
Kitchen 1
Interior
Interior Features Closet Organizer, Dining/Living Combo, Soaker Tub, Storage
Heating Baseboard, Electric
Cooling None
Flooring Laminate, Tile
Fireplaces Type Other
Window Features Blinds
Appliance Dishwasher, Dryer, Microwave, Oven/Range Electric, Refrigerator, Washer
Heat Source Baseboard, Electric
Laundry In Unit
Exterior
Exterior Feature Balcony/Patio
Parking Features Underground
Amenities Available Elevator(s)
View Y/N Yes
View City, Mountain(s)
Roof Type Asphalt Torch On,Other
Accessibility Accessible Entrance, No Step Entrance, Primary Bedroom on Main, Wheelchair Friendly
Handicap Access Accessible Entrance, No Step Entrance, Primary Bedroom on Main, Wheelchair Friendly
Total Parking Spaces 1
Building
Lot Description Central Location, Recreation Nearby, Shopping Nearby
Building Description Brick,Frame Wood, Bike Storage
Faces North
Entry Level 1
Foundation Poured Concrete
Sewer Sewer Connected
Water Municipal
Architectural Style Contemporary
Structure Type Brick,Frame Wood
Others
Pets Allowed Yes
HOA Fee Include Caretaker,Garbage Removal,Hot Water,Insurance,Maintenance Grounds,Maintenance Structure,Property Management,Sewer,Water
Tax ID 029-264-855
Ownership Freehold/Strata
Miscellaneous Balcony,Parking Stall,Separate Storage
Pets Allowed Aquariums, Birds, Caged Mammals, Cats, Dogs





