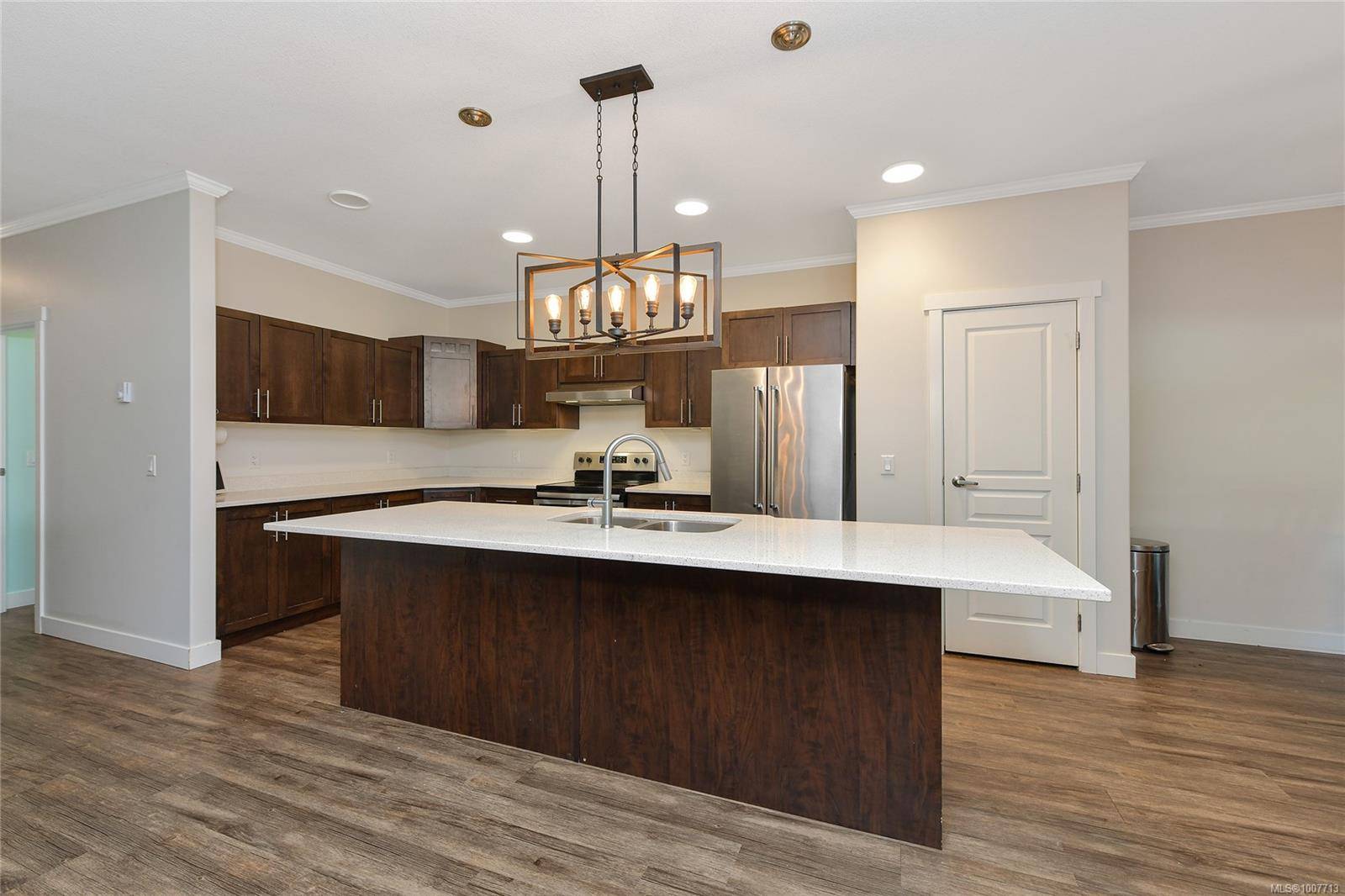17 Saanich Ridge Dr Central Saanich, BC V8M 0B8
5 Beds
4 Baths
2,384 SqFt
OPEN HOUSE
Sat Jul 19, 12:00pm - 1:30pm
UPDATED:
Key Details
Property Type Single Family Home
Sub Type Single Family Detached
Listing Status Active
Purchase Type For Sale
Square Footage 2,384 sqft
Price per Sqft $377
MLS Listing ID 1007713
Style Main Level Entry with Upper Level(s)
Bedrooms 5
Condo Fees $535/mo
HOA Fees $535/mo
Rental Info Some Rentals
Year Built 2018
Tax Year 2024
Lot Size 6,969 Sqft
Acres 0.16
Property Sub-Type Single Family Detached
Property Description
Location
Province BC
County Capital Regional District
Area Cs Saanichton
Rooms
Basement None
Main Level Bedrooms 1
Kitchen 2
Interior
Interior Features Eating Area
Heating Electric
Cooling None
Flooring Carpet, Laminate, Vinyl
Equipment Electric Garage Door Opener
Window Features Vinyl Frames
Appliance F/S/W/D
Heat Source Electric
Laundry In House
Exterior
Exterior Feature Fencing: Full
Parking Features Driveway, Garage
Garage Spaces 1.0
Roof Type Asphalt Shingle
Total Parking Spaces 4
Building
Lot Description Cul-de-sac
Faces South
Foundation Poured Concrete
Sewer Sewer Connected
Water Municipal
Additional Building Exists
Structure Type Cement Fibre
Others
Pets Allowed Yes
Ownership Leasehold/Strata
Pets Allowed Aquariums, Birds, Caged Mammals, Cats, Dogs
Virtual Tour https://my.matterport.com/show/?m=1nfA4w3CRgm





