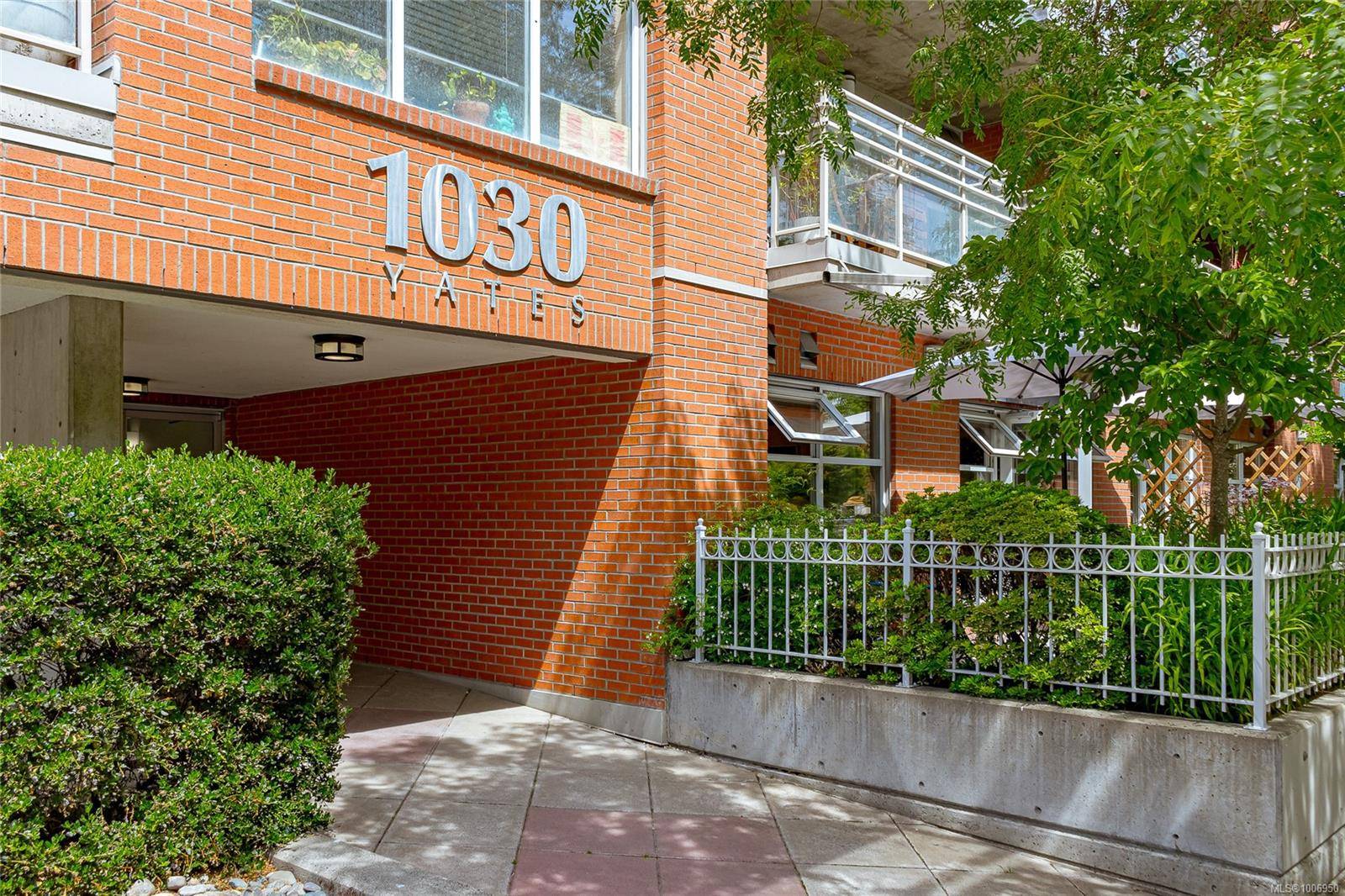1030 Yates St #302 Victoria, BC V8V 5A7
1 Bed
1 Bath
676 SqFt
UPDATED:
Key Details
Property Type Condo
Sub Type Condo Apartment
Listing Status Active
Purchase Type For Sale
Square Footage 676 sqft
Price per Sqft $606
MLS Listing ID 1006950
Style Condo
Bedrooms 1
Condo Fees $293/mo
HOA Fees $293/mo
Rental Info Unrestricted
Year Built 2004
Annual Tax Amount $2,135
Tax Year 2024
Lot Size 871 Sqft
Acres 0.02
Property Sub-Type Condo Apartment
Property Description
Location
Province BC
County Capital Regional District
Area Vi Downtown
Rooms
Other Rooms Guest Accommodations
Main Level Bedrooms 1
Kitchen 1
Interior
Interior Features Closet Organizer, Controlled Entry, Dining/Living Combo, Eating Area
Heating Baseboard, Electric
Cooling None
Flooring Wood
Window Features Blinds
Appliance F/S/W/D
Heat Source Baseboard, Electric
Laundry In Unit
Exterior
Exterior Feature Balcony/Patio
Parking Features Garage, On Street, Underground, Other
Garage Spaces 1.0
Utilities Available Compost, Garbage, Recycling
Amenities Available Common Area, Elevator(s), Guest Suite, Roof Deck
Roof Type Asphalt Torch On
Accessibility Wheelchair Friendly
Handicap Access Wheelchair Friendly
Building
Lot Description Shopping Nearby
Faces North
Entry Level 1
Foundation Poured Concrete
Sewer Sewer To Lot
Water Municipal
Structure Type Brick,Steel and Concrete
Others
Pets Allowed Yes
HOA Fee Include Garbage Removal,Insurance,Maintenance Grounds,Property Management,Water
Tax ID 026-101-238
Ownership Freehold/Strata
Miscellaneous Balcony,Deck/Patio,Private Garden,Separate Storage
Pets Allowed Cats, Dogs, Number Limit, Size Limit





