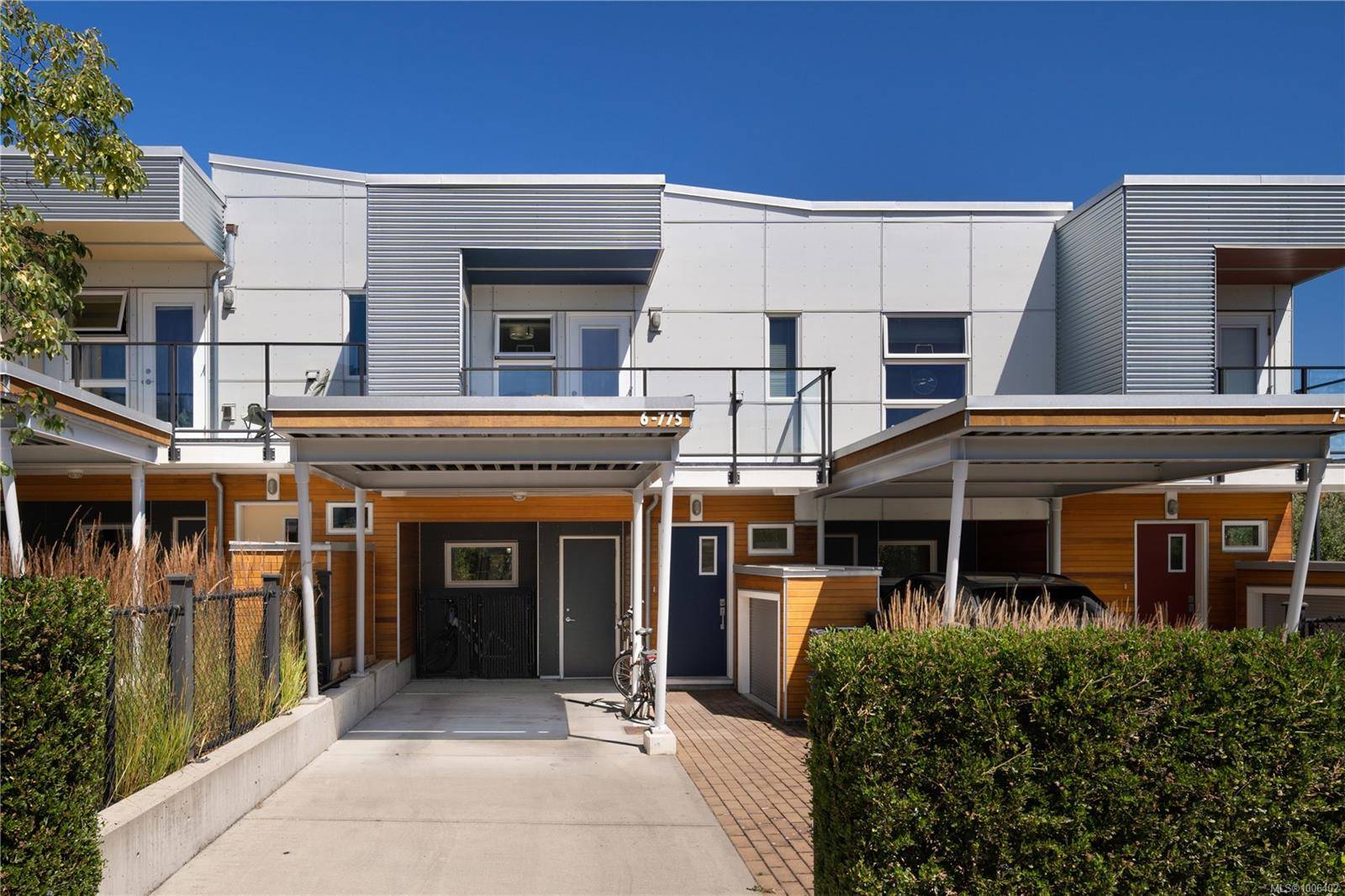775 Central Spur Rd #6 Victoria, BC V9A 0E9
2 Beds
3 Baths
1,156 SqFt
UPDATED:
Key Details
Property Type Townhouse
Sub Type Row/Townhouse
Listing Status Active
Purchase Type For Sale
Square Footage 1,156 sqft
Price per Sqft $778
MLS Listing ID 1006402
Style Main Level Entry with Upper Level(s)
Bedrooms 2
Condo Fees $429/mo
HOA Fees $429/mo
Rental Info Unrestricted
Year Built 2014
Annual Tax Amount $3,977
Tax Year 2024
Lot Size 1,306 Sqft
Acres 0.03
Property Sub-Type Row/Townhouse
Property Description
Location
Province BC
County Capital Regional District
Area Vw Victoria West
Rooms
Basement None
Kitchen 1
Interior
Interior Features Closet Organizer, Storage
Heating Baseboard, Electric
Cooling None
Flooring Carpet, Tile, Wood
Fireplaces Number 1
Fireplaces Type Electric, Living Room
Fireplace Yes
Window Features Blinds,Skylight(s)
Appliance F/S/W/D
Heat Source Baseboard, Electric
Laundry In Unit
Exterior
Exterior Feature Balcony/Deck, Balcony/Patio
Parking Features Attached, Carport, Driveway
Carport Spaces 1
View Y/N Yes
View City
Roof Type Asphalt Torch On
Accessibility No Step Entrance
Handicap Access No Step Entrance
Total Parking Spaces 2
Building
Lot Description Central Location, Recreation Nearby, Shopping Nearby, Southern Exposure
Faces South
Entry Level 2
Foundation Poured Concrete
Sewer Sewer Connected
Water Municipal
Structure Type Cement Fibre,Frame Wood
Others
Pets Allowed Yes
HOA Fee Include Garbage Removal,Maintenance Grounds,Maintenance Structure,Property Management,Sewer,Water
Tax ID 029-389-941
Ownership Freehold/Strata
Miscellaneous Balcony,Deck/Patio,Parking Stall,Separate Storage
Pets Allowed Aquariums, Birds, Caged Mammals, Cats, Dogs, Number Limit
Virtual Tour https://listings.platinumcreativestudios.com/vd/202322866





