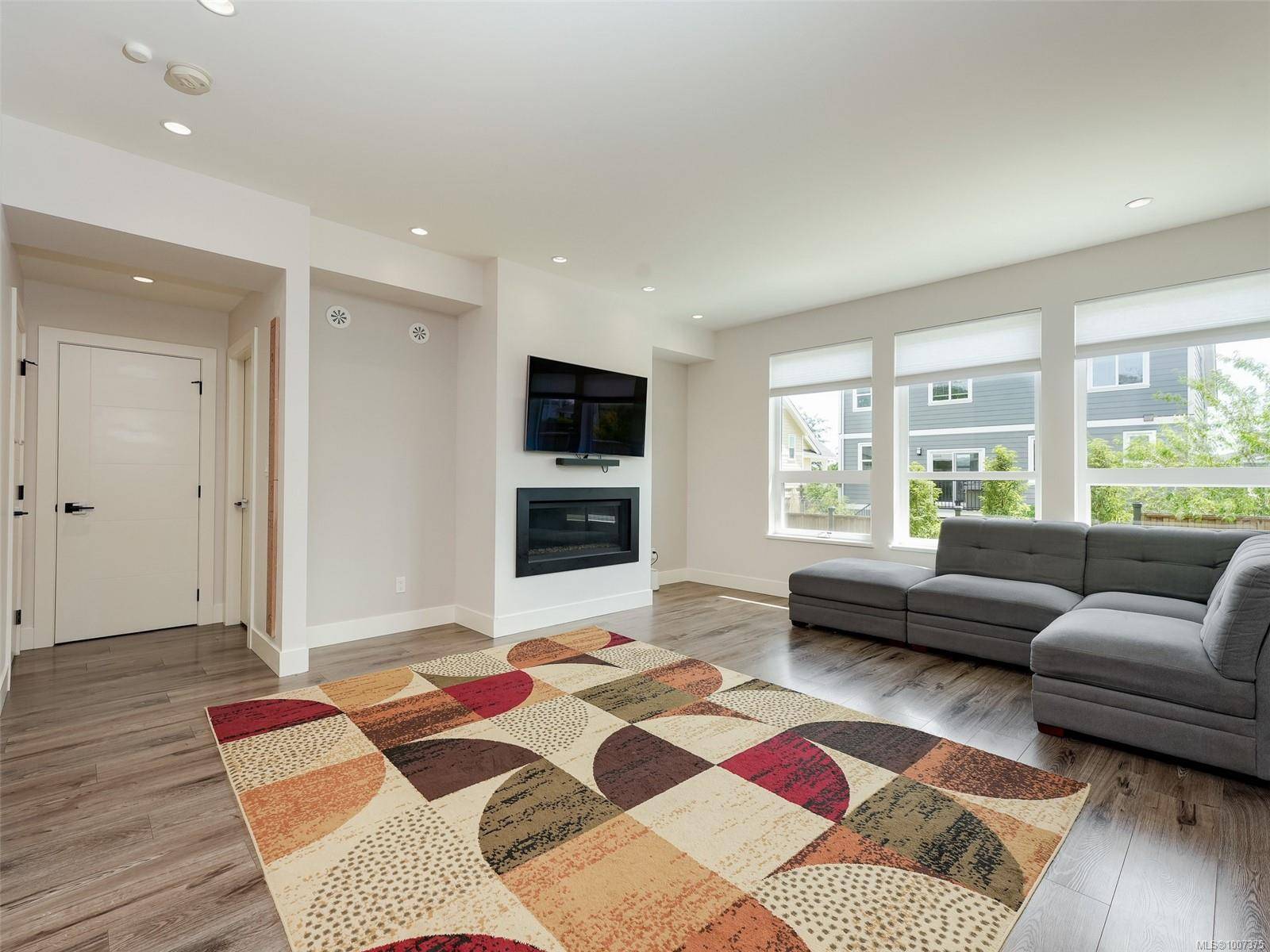6545 Helgesen Rd Sooke, BC V9Z 0V7
3 Beds
3 Baths
2,056 SqFt
UPDATED:
Key Details
Property Type Single Family Home
Sub Type Single Family Detached
Listing Status Active
Purchase Type For Sale
Square Footage 2,056 sqft
Price per Sqft $437
MLS Listing ID 1007375
Style Main Level Entry with Upper Level(s)
Bedrooms 3
Condo Fees $166/mo
HOA Fees $166/mo
Rental Info Unrestricted
Year Built 2020
Annual Tax Amount $4,922
Tax Year 2024
Lot Size 5,662 Sqft
Acres 0.13
Property Sub-Type Single Family Detached
Property Description
Location
Province BC
County Capital Regional District
Area Sk Broomhill
Zoning R3
Direction Turn right on Church Rd and drive straight to Helgesen.. Turn right on Helgesen, end of the road
Rooms
Basement Crawl Space
Kitchen 1
Interior
Interior Features Dining/Living Combo, French Doors
Heating Forced Air, Heat Pump, Natural Gas
Cooling Air Conditioning
Flooring Laminate, Tile
Fireplaces Number 1
Fireplaces Type Gas
Equipment Central Vacuum Roughed-In, Electric Garage Door Opener
Fireplace Yes
Appliance Dishwasher, Dryer, Microwave, Oven/Range Gas, Refrigerator, Washer
Heat Source Forced Air, Heat Pump, Natural Gas
Laundry In House
Exterior
Exterior Feature Balcony/Patio, Fencing: Full
Parking Features Attached, Garage Double
Garage Spaces 2.0
Utilities Available Cable Available, Electricity To Lot, Garbage, Natural Gas To Lot, Phone Available, Recycling, Underground Utilities
Amenities Available Private Drive/Road, Street Lighting
View Y/N Yes
View Mountain(s)
Roof Type Asphalt Rolled,Metal
Accessibility Ground Level Main Floor
Handicap Access Ground Level Main Floor
Total Parking Spaces 4
Building
Lot Description Cul-de-sac, Rectangular Lot
Faces North
Foundation Poured Concrete
Sewer Sewer Connected
Water Municipal
Architectural Style Contemporary
Additional Building None
Structure Type Cement Fibre,Frame Wood,Insulation: Walls,Stone
Others
Pets Allowed Yes
HOA Fee Include Water,See Remarks
Tax ID 030-814-804
Ownership Freehold/Strata
Miscellaneous Other
Pets Allowed Aquariums, Birds, Caged Mammals, Cats, Dogs, Number Limit
Virtual Tour https://vimeo.com/1100411802





