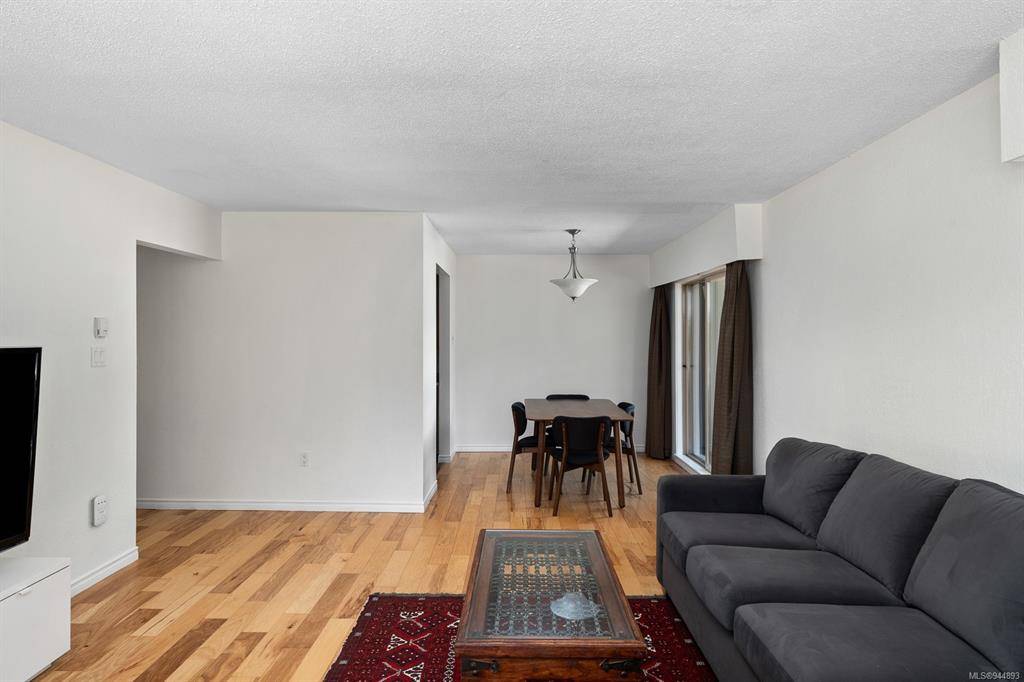$517,500
$549,000
5.7%For more information regarding the value of a property, please contact us for a free consultation.
1545 Pandora Ave #214 Victoria, BC V8R 6R1
2 Beds
2 Baths
1,005 SqFt
Key Details
Sold Price $517,500
Property Type Condo
Sub Type Condo Apartment
Listing Status Sold
Purchase Type For Sale
Square Footage 1,005 sqft
Price per Sqft $514
Subdivision Stadacona Centre
MLS Listing ID 944893
Sold Date 12/01/23
Style Condo
Bedrooms 2
HOA Fees $484/mo
Rental Info Unrestricted
Year Built 1977
Annual Tax Amount $2,150
Tax Year 2022
Lot Size 1,742 Sqft
Acres 0.04
Property Sub-Type Condo Apartment
Property Description
Experience exceptional city living at this recently renovated 2nd floor condo in the heart of Victoria at the Stadacona Centre. Boasting two balconies, ideal for enjoying your outside entertaining needs and remarkable walkability, it features 2 bedrooms, 2 bathrooms, a modern kitchen and a spacious living room flooded with light. Enjoy the spectacular courtyard, accessible from your patio, in this well-run strata, and an array of building amenities including an indoor pool, hot tub, sauna, air-conditioned games room, library, fitness room, car wash station and so much more. A number of updates to the complex ensure peace of mind. Located in a prime spot just minutes from downtown, all the essentials and a number of attractions, from shops and restaurants to parks and galleries, and with easy access to transit routes, and the bike lane system this condo is a fantastic opportunity for a vibrant urban lifestyle.
Location
Province BC
County Capital Regional District
Area Vi Fernwood
Direction East
Rooms
Basement Other
Main Level Bedrooms 2
Kitchen 1
Interior
Interior Features Closet Organizer, Controlled Entry, Dining/Living Combo, Elevator, Storage, Swimming Pool
Heating Baseboard, Electric
Cooling Window Unit(s)
Flooring Carpet, Hardwood
Equipment Electric Garage Door Opener
Window Features Insulated Windows,Screens,Vinyl Frames
Appliance Dishwasher, Oven/Range Electric, Refrigerator
Laundry Common Area
Exterior
Exterior Feature Balcony/Patio, Swimming Pool
Parking Features Attached, Guest, Underground
Amenities Available Bike Storage, Common Area, Elevator(s), Meeting Room, Pool, Recreation Facilities, Recreation Room, Roof Deck, Spa/Hot Tub
Roof Type Asphalt Torch On
Handicap Access Wheelchair Friendly
Total Parking Spaces 1
Building
Lot Description Corner, Irregular Lot
Building Description Insulation: Ceiling,Insulation: Walls,Stucco, Condo
Faces East
Story 4
Foundation Poured Concrete
Sewer Sewer To Lot
Water Municipal
Structure Type Insulation: Ceiling,Insulation: Walls,Stucco
Others
HOA Fee Include Caretaker,Garbage Removal,Hot Water,Insurance,Maintenance Grounds,Property Management,Recycling,Septic,Water
Tax ID 000-713-252
Ownership Freehold/Strata
Acceptable Financing Purchaser To Finance
Listing Terms Purchaser To Finance
Pets Allowed None
Read Less
Want to know what your home might be worth? Contact us for a FREE valuation!

Our team is ready to help you sell your home for the highest possible price ASAP
Bought with Newport Realty Ltd.





