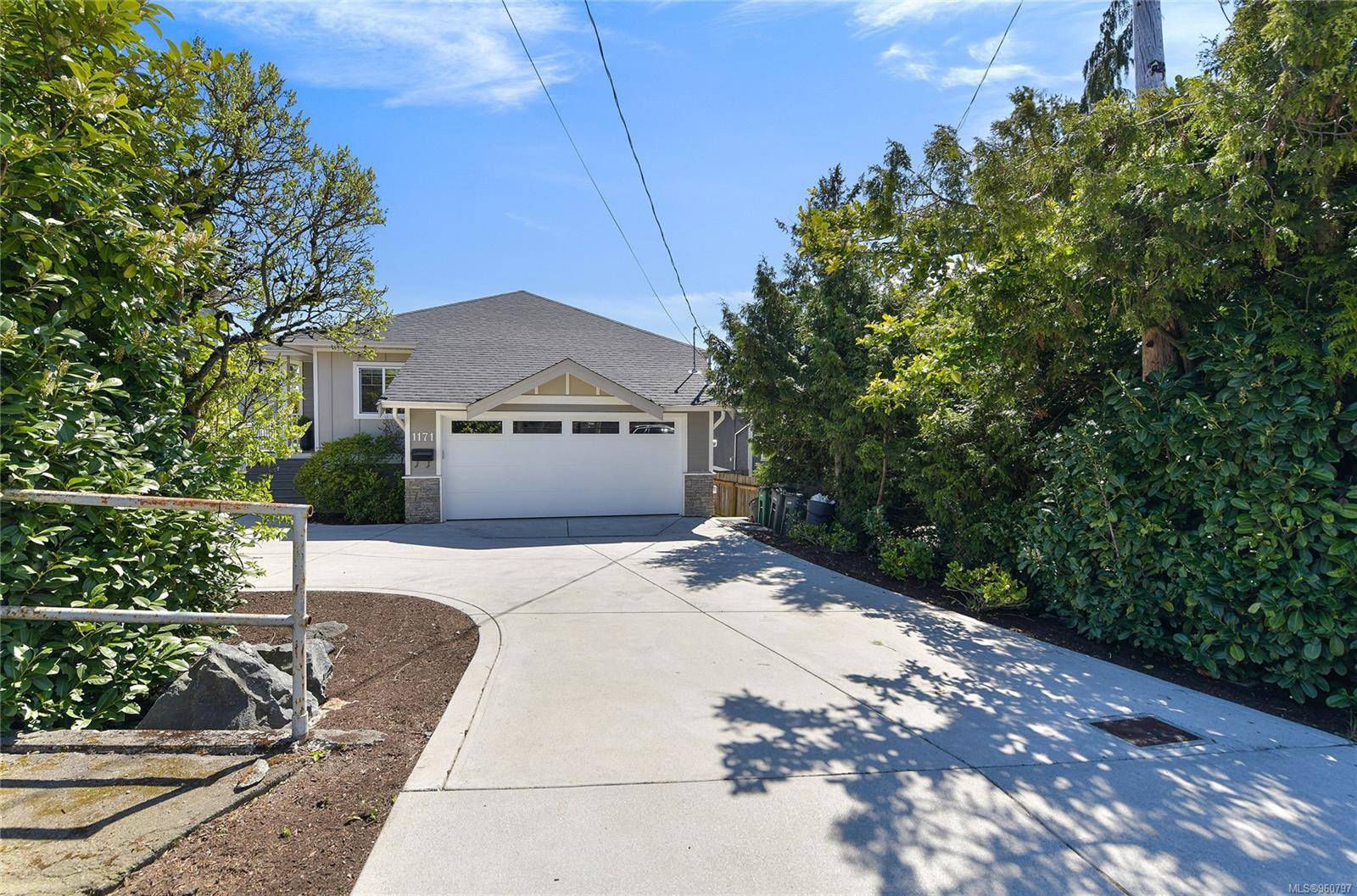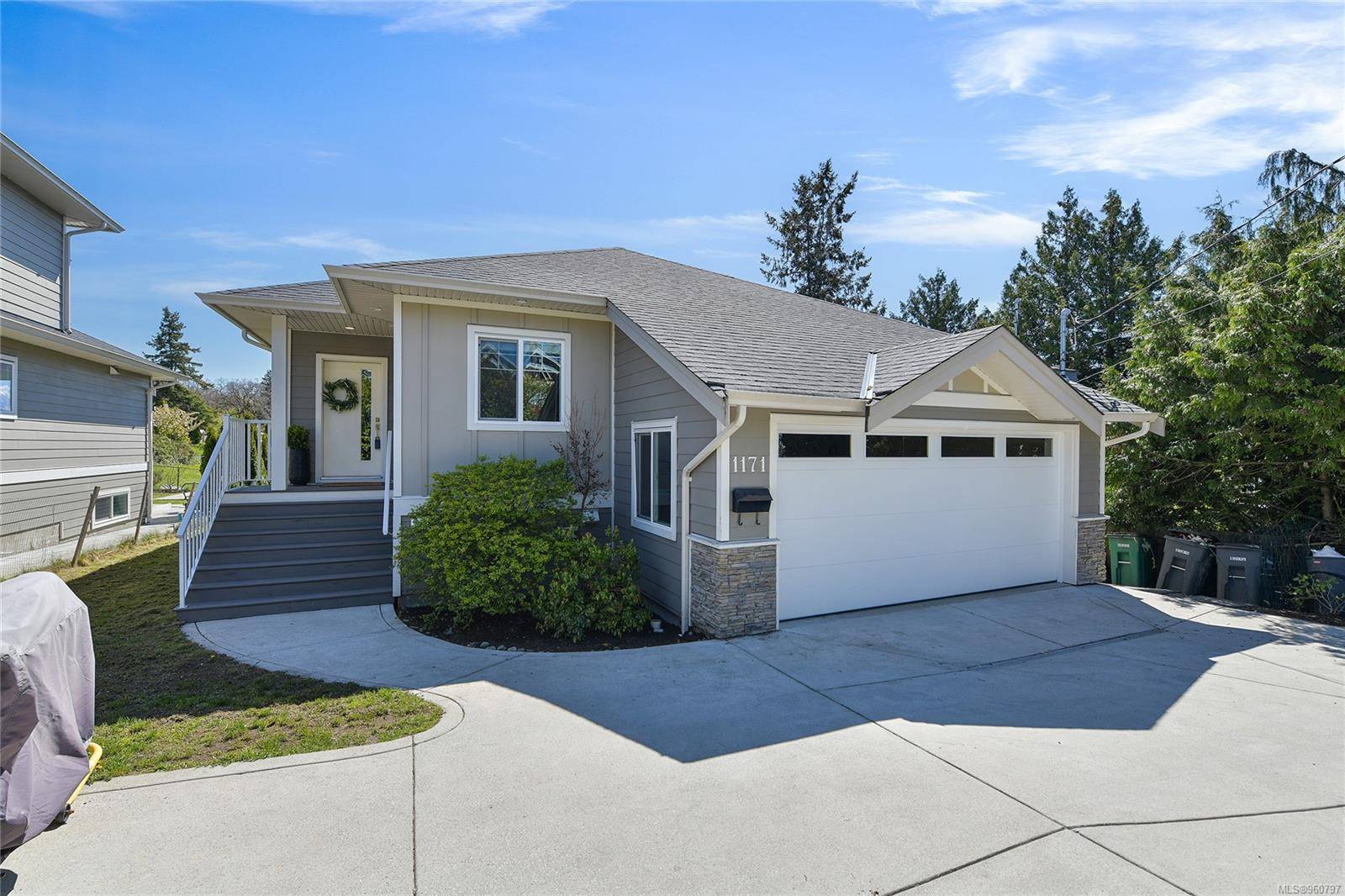$1,266,000
$1,249,900
1.3%For more information regarding the value of a property, please contact us for a free consultation.
1171 McKenzie Ave Saanich, BC V8P 2L6
5 Beds
4 Baths
2,479 SqFt
Key Details
Sold Price $1,266,000
Property Type Single Family Home
Sub Type Single Family Detached
Listing Status Sold
Purchase Type For Sale
Square Footage 2,479 sqft
Price per Sqft $510
MLS Listing ID 960797
Sold Date 05/28/24
Style Main Level Entry with Lower/Upper Lvl(s)
Bedrooms 5
Rental Info Unrestricted
Year Built 2016
Annual Tax Amount $5,075
Tax Year 2023
Lot Size 6,098 Sqft
Acres 0.14
Property Sub-Type Single Family Detached
Property Description
Fresh to the market this 2016 built home is a great offering in an ideal central location in town with a LEGAL secondary suite. Close to all levels of schools, parks, recreation facilities, restaurants, shopping, public transit and UVIC, the home backs onto Reynolds School fields. Terrific main floor, “great room” concept living offers vaulted and nine- foot ceilings. The big kitchen features quartz countertops, center island with eating bar, under cabinet lighting, tiled backsplash, wine fridge + stainless steel appliances. The roomy master features a big walk in closet, complete with ensuite including tile floors, quartz countertops and under mount sink. Two more bedrooms and a full bath complete the upper floor. The lower level contains a legal self-contained suite with separate entrance with washer/dryer. Good off street parking with a big driveway and a double car garage. With the comfort of the New Home Warranty this an excellent opportunity to own a home at great value!
Location
Province BC
County Capital Regional District
Area Se Maplewood
Direction North
Rooms
Basement Finished, Walk-Out Access, With Windows
Main Level Bedrooms 3
Kitchen 2
Interior
Interior Features Breakfast Nook, Closet Organizer, Dining/Living Combo, Vaulted Ceiling(s)
Heating Baseboard, Electric
Cooling None
Flooring Mixed
Fireplaces Number 1
Fireplaces Type Electric, Living Room
Equipment Electric Garage Door Opener
Fireplace 1
Window Features Insulated Windows,Vinyl Frames
Laundry In House
Exterior
Exterior Feature Balcony/Deck
Parking Features Attached, Driveway, Garage
Garage Spaces 1.0
Roof Type Fibreglass Shingle
Total Parking Spaces 3
Building
Lot Description Central Location
Building Description Cement Fibre,Frame Wood,Insulation: Ceiling,Insulation: Walls, Main Level Entry with Lower/Upper Lvl(s)
Faces North
Foundation Poured Concrete
Sewer Sewer Connected
Water Municipal
Additional Building Exists
Structure Type Cement Fibre,Frame Wood,Insulation: Ceiling,Insulation: Walls
Others
Tax ID 001-766-503
Ownership Freehold
Pets Allowed Aquariums, Birds, Caged Mammals, Cats, Dogs
Read Less
Want to know what your home might be worth? Contact us for a FREE valuation!

Our team is ready to help you sell your home for the highest possible price ASAP
Bought with Royal LePage Coast Capital - Chatterton





